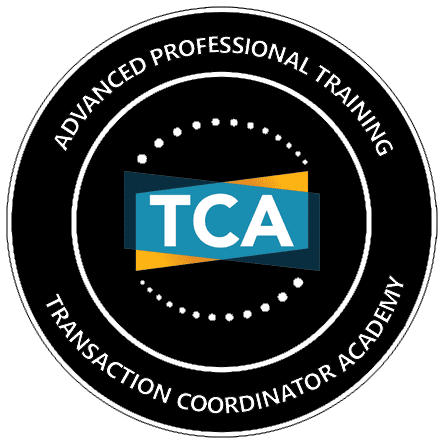


Sold
Listing Courtesy of:  Northwest MLS / Windermere Real Estate Gh LLC / Merri-Anne Smith and Windermere Real Estate Gh LLC / Windermere Real Estate / GH LLC / Judy OMalley
Northwest MLS / Windermere Real Estate Gh LLC / Merri-Anne Smith and Windermere Real Estate Gh LLC / Windermere Real Estate / GH LLC / Judy OMalley
 Northwest MLS / Windermere Real Estate Gh LLC / Merri-Anne Smith and Windermere Real Estate Gh LLC / Windermere Real Estate / GH LLC / Judy OMalley
Northwest MLS / Windermere Real Estate Gh LLC / Merri-Anne Smith and Windermere Real Estate Gh LLC / Windermere Real Estate / GH LLC / Judy OMalley 1201 8th Avenue S Edmonds, WA 98020
Sold on 07/06/2023
$1,200,000 (USD)
MLS #:
2072815
2072815
Taxes
$6,583(2023)
$6,583(2023)
Lot Size
9,148 SQFT
9,148 SQFT
Type
Single-Family Home
Single-Family Home
Year Built
1963
1963
Style
Split Entry
Split Entry
Views
Partial, Sound, Mountain(s)
Partial, Sound, Mountain(s)
School District
Edmonds
Edmonds
County
Snohomish County
Snohomish County
Community
Edmonds Bowl
Edmonds Bowl
Listed By
Merri-Anne Smith, Windermere Real Estate Gh LLC
Judy OMalley, Windermere Real Estate / GH LLC
Judy OMalley, Windermere Real Estate / GH LLC
Bought with
Adri Boer, Windermere Real Estate Gh LLC
Adri Boer, Windermere Real Estate Gh LLC
Source
Northwest MLS as distributed by MLS Grid
Last checked Mar 2 2026 at 3:01 PM GMT+0000
Northwest MLS as distributed by MLS Grid
Last checked Mar 2 2026 at 3:01 PM GMT+0000
Bathroom Details
- Full Bathroom: 1
- 3/4 Bathroom: 1
Interior Features
- Dishwasher
- Microwave
- Disposal
- Hardwood
- Fireplace
- Refrigerator
- Dryer
- Washer
- Double Pane/Storm Window
- Laminate Hardwood
- Sprinkler System
- Skylight(s)
- Vaulted Ceiling(s)
- Stove/Range
- Ceramic Tile
- Water Heater
- Security System
Subdivision
- Edmonds Bowl
Lot Information
- Curbs
- Paved
Property Features
- Deck
- Fenced-Fully
- Gas Available
- Patio
- Sprinkler System
- Irrigation
- Outbuildings
- Cable Tv
- Fireplace: Gas
- Fireplace: 2
- Fireplace: Wood Burning
- Foundation: Poured Concrete
Basement Information
- Daylight
- Finished
Flooring
- Hardwood
- Laminate
- Ceramic Tile
Exterior Features
- Wood
- Roof: Composition
Utility Information
- Sewer: Sewer Connected
- Fuel: Electric, Natural Gas
School Information
- Elementary School: Sherwood Elemsw
- Middle School: College Pl Mid
- High School: Edmonds Woodway High
Parking
- Attached Garage
Living Area
- 2,128 sqft
Listing Price History
Date
Event
Price
% Change
$ (+/-)
Jun 01, 2023
Listed
$1,100,000
-
-
Disclaimer: Based on information submitted to the MLS GRID as of 3/2/26 07:01. All data is obtained from various sources and may not have been verified by Windermere Real Estate Services Company, Inc. or MLS GRID. Supplied Open House Information is subject to change without notice. All information should be independently reviewed and verified for accuracy. Properties may or may not be listed by the office/agent presenting the information.




Description