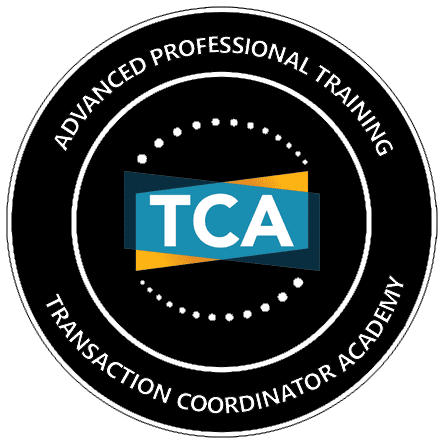


Sold
Listing Courtesy of:  Northwest MLS / Windermere Real Estate Gh LLC / Adri Boer and Windermere Real Estate Gh LLC
Northwest MLS / Windermere Real Estate Gh LLC / Adri Boer and Windermere Real Estate Gh LLC
 Northwest MLS / Windermere Real Estate Gh LLC / Adri Boer and Windermere Real Estate Gh LLC
Northwest MLS / Windermere Real Estate Gh LLC / Adri Boer and Windermere Real Estate Gh LLC 18810 84th Avenue W Edmonds, WA 98026
Sold on 08/25/2023
$942,500 (USD)
MLS #:
2137523
2137523
Taxes
$5,639(2023)
$5,639(2023)
Lot Size
0.28 acres
0.28 acres
Type
Single-Family Home
Single-Family Home
Year Built
1958
1958
Style
1 Story
1 Story
School District
Edmonds
Edmonds
County
Snohomish County
Snohomish County
Community
Edmonds
Edmonds
Listed By
Adri Boer, Windermere Real Estate Gh LLC
Bought with
Buz McKinley, Windermere Real Estate Gh LLC
Buz McKinley, Windermere Real Estate Gh LLC
Source
Northwest MLS as distributed by MLS Grid
Last checked Mar 2 2026 at 3:01 PM GMT+0000
Northwest MLS as distributed by MLS Grid
Last checked Mar 2 2026 at 3:01 PM GMT+0000
Bathroom Details
- Full Bathroom: 1
- 3/4 Bathroom: 1
Interior Features
- Dining Room
- Dishwasher
- Microwave
- Disposal
- Fireplace
- French Doors
- Refrigerator
- Dryer
- Washer
- Double Pane/Storm Window
- Laminate Hardwood
- Wall to Wall Carpet
- Skylight(s)
- Vaulted Ceiling(s)
- Stove/Range
- Ceiling Fan(s)
- Water Heater
- Walk-In Closet(s)
Subdivision
- Edmonds
Lot Information
- Corner Lot
- Sidewalk
- Paved
Property Features
- Deck
- Fenced-Fully
- Gas Available
- Patio
- Electric Car Charging
- Cable Tv
- High Speed Internet
- Fireplace: 1
- Fireplace: Gas
- Foundation: Poured Concrete
Flooring
- Vinyl
- Carpet
- Laminate
Exterior Features
- Brick
- Wood
- Roof: Torch Down
Utility Information
- Sewer: Sewer Connected
- Fuel: Natural Gas
School Information
- Elementary School: Seaview Elemsv
- Middle School: Meadowdale Mid
- High School: Meadowdale High
Parking
- Driveway
- Attached Carport
Stories
- 1
Living Area
- 2,524 sqft
Listing Price History
Date
Event
Price
% Change
$ (+/-)
Aug 02, 2023
Listed
$879,000
-
-
Disclaimer: Based on information submitted to the MLS GRID as of 3/2/26 07:01. All data is obtained from various sources and may not have been verified by Windermere Real Estate Services Company, Inc. or MLS GRID. Supplied Open House Information is subject to change without notice. All information should be independently reviewed and verified for accuracy. Properties may or may not be listed by the office/agent presenting the information.





Description