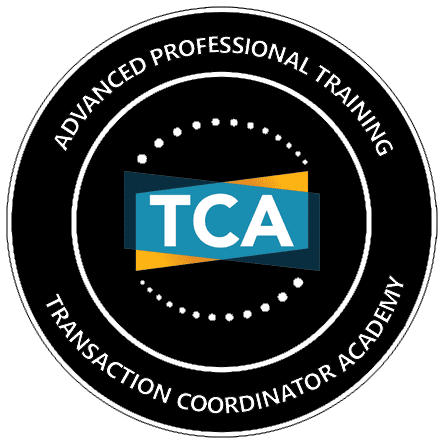


Listing Courtesy of:  Northwest MLS / Windermere Real Estate/GH LLC / Adam E. Cobb
Northwest MLS / Windermere Real Estate/GH LLC / Adam E. Cobb
 Northwest MLS / Windermere Real Estate/GH LLC / Adam E. Cobb
Northwest MLS / Windermere Real Estate/GH LLC / Adam E. Cobb 14520 Jefferson Way B3 Lynnwood, WA 98087
Pending (6 Days)
$765,000
MLS #:
2338505
2338505
Taxes
$5,184(2024)
$5,184(2024)
Lot Size
1,742 SQFT
1,742 SQFT
Type
Townhouse
Townhouse
Year Built
2020
2020
Style
Townhouse
Townhouse
Views
Territorial
Territorial
School District
Mukilteo
Mukilteo
County
Snohomish County
Snohomish County
Community
Lake Stickney
Lake Stickney
Listed By
Adam E. Cobb, Windermere Real Estate/GH LLC
Source
Northwest MLS as distributed by MLS Grid
Last checked Apr 10 2025 at 6:29 AM GMT+0000
Northwest MLS as distributed by MLS Grid
Last checked Apr 10 2025 at 6:29 AM GMT+0000
Bathroom Details
- Full Bathroom: 1
- 3/4 Bathroom: 1
- Half Bathroom: 1
Interior Features
- Bath Off Primary
- Ceramic Tile
- Double Pane/Storm Window
- Dining Room
- Security System
- Sprinkler System
- Walk-In Closet(s)
- Walk-In Pantry
- Wall to Wall Carpet
- Dishwasher(s)
- Dryer(s)
- Disposal
- Microwave(s)
- Refrigerator(s)
- Stove(s)/Range(s)
- Washer(s)
Subdivision
- Lake Stickney
Lot Information
- Cul-De-Sac
- Paved
- Sidewalk
Property Features
- Cable Tv
- Deck
- Fenced-Partially
- High Speed Internet
- Fireplace: 0
- Fireplace: Electric
- Foundation: Poured Concrete
- Foundation: Slab
Heating and Cooling
- Ductless Hp-Mini Split
- Wall Unit(s)
Homeowners Association Information
- Dues: $216/Monthly
Flooring
- Ceramic Tile
- Vinyl Plank
- Carpet
Exterior Features
- Brick
- Cement Planked
- Wood Products
- Roof: Composition
Utility Information
- Sewer: Sewer Connected
- Fuel: Electric
School Information
- Elementary School: Lake Stickney Elem
- Middle School: Voyager Mid
- High School: Mariner High
Parking
- Attached Garage
Living Area
- 1,674 sqft
Additional Listing Info
- Buyer Brokerage Compensation: 3
Buyer's Brokerage Compensation not binding unless confirmed by separate agreement among applicable parties.
Location
Estimated Monthly Mortgage Payment
*Based on Fixed Interest Rate withe a 30 year term, principal and interest only
Listing price
Down payment
%
Interest rate
%Mortgage calculator estimates are provided by Windermere Real Estate and are intended for information use only. Your payments may be higher or lower and all loans are subject to credit approval.
Disclaimer: Based on information submitted to the MLS GRID as of 4/9/25 23:29. All data is obtained from various sources and may not have been verified by broker or MLS GRID. Supplied Open House Information is subject to change without notice. All information should be independently reviewed and verified for accuracy. Properties may or may not be listed by the office/agent presenting the information.




Description