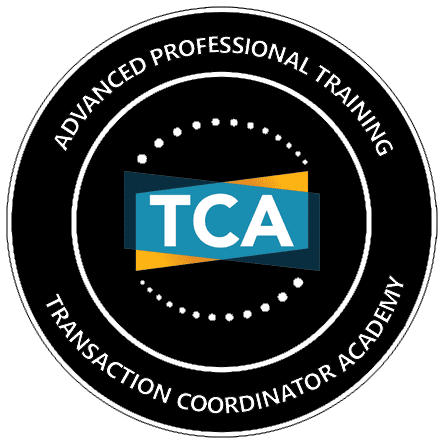


Sold
Listing Courtesy of:  Northwest MLS / Windermere Real Estate Gh LLC / Adri Boer and Keller Williams Realty Ps / Windermere Real Estate / GH LLC / Alexia Khatib
Northwest MLS / Windermere Real Estate Gh LLC / Adri Boer and Keller Williams Realty Ps / Windermere Real Estate / GH LLC / Alexia Khatib
 Northwest MLS / Windermere Real Estate Gh LLC / Adri Boer and Keller Williams Realty Ps / Windermere Real Estate / GH LLC / Alexia Khatib
Northwest MLS / Windermere Real Estate Gh LLC / Adri Boer and Keller Williams Realty Ps / Windermere Real Estate / GH LLC / Alexia Khatib 20410 80th Avenue Ct E Spanaway, WA 98387
Sold on 08/02/2023
$515,000 (USD)
MLS #:
2126142
2126142
Taxes
$5,949(2023)
$5,949(2023)
Lot Size
5,291 SQFT
5,291 SQFT
Type
Single-Family Home
Single-Family Home
Year Built
2012
2012
Style
2 Story
2 Story
Views
Partial, Territorial, Mountain(s)
Partial, Territorial, Mountain(s)
School District
Bethel
Bethel
County
Pierce County
Pierce County
Community
Bethel
Bethel
Listed By
Adri Boer, Windermere Real Estate Gh LLC
Alexia Khatib, Windermere Real Estate / GH LLC
Alexia Khatib, Windermere Real Estate / GH LLC
Bought with
Dolly Kaur, Keller Williams Realty Ps
Dolly Kaur, Keller Williams Realty Ps
Source
Northwest MLS as distributed by MLS Grid
Last checked Mar 2 2026 at 3:01 PM GMT+0000
Northwest MLS as distributed by MLS Grid
Last checked Mar 2 2026 at 3:01 PM GMT+0000
Bathroom Details
- Full Bathrooms: 2
- Half Bathroom: 1
Interior Features
- Dining Room
- Dishwasher
- Microwave
- Fireplace
- Refrigerator
- Dryer
- Washer
- Laminate
- Double Pane/Storm Window
- Bath Off Primary
- Wall to Wall Carpet
- Stove/Range
- Ceramic Tile
- Ceiling Fan(s)
- Walk-In Closet(s)
- Walk-In Pantry
Subdivision
- Bethel
Lot Information
- Dead End Street
- Paved
- Cul-De-Sac
Property Features
- Fenced-Fully
- Gas Available
- Patio
- Cable Tv
- High Speed Internet
- Fireplace: 1
- Fireplace: Gas
- Foundation: Poured Concrete
Homeowners Association Information
- Dues: $240/Annually
Flooring
- Vinyl
- Carpet
- Laminate
- Ceramic Tile
Exterior Features
- Wood
- Cement Planked
- Roof: Composition
Utility Information
- Sewer: Sewer Connected
- Fuel: Electric, Natural Gas
School Information
- Elementary School: Buyer to Verify
- Middle School: Buyer to Verify
- High School: Buyer to Verify
Parking
- Attached Garage
Stories
- 2
Living Area
- 2,260 sqft
Listing Price History
Date
Event
Price
% Change
$ (+/-)
Jul 06, 2023
Listed
$500,000
-
-
Disclaimer: Based on information submitted to the MLS GRID as of 3/2/26 07:01. All data is obtained from various sources and may not have been verified by Windermere Real Estate Services Company, Inc. or MLS GRID. Supplied Open House Information is subject to change without notice. All information should be independently reviewed and verified for accuracy. Properties may or may not be listed by the office/agent presenting the information.




Description